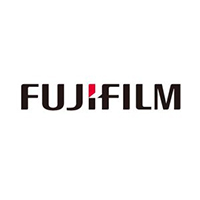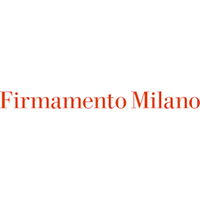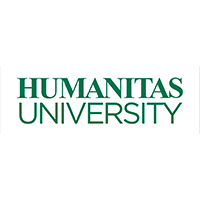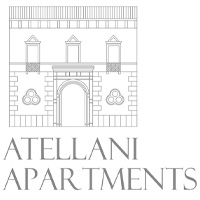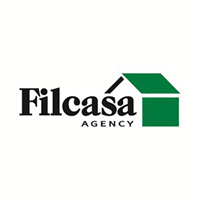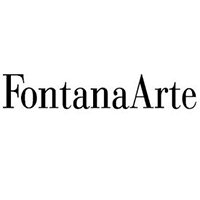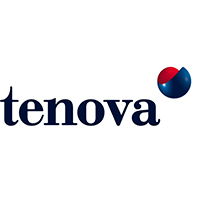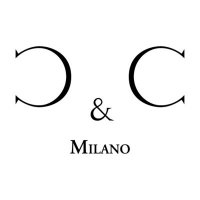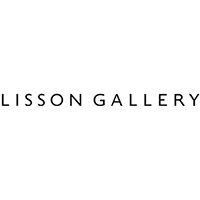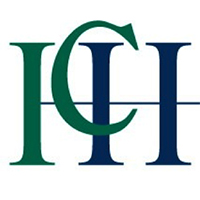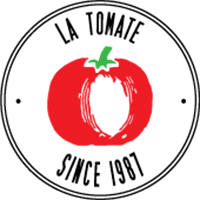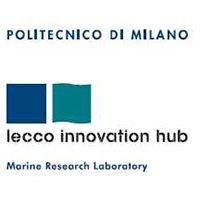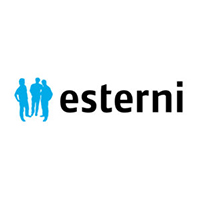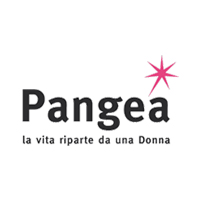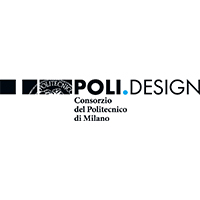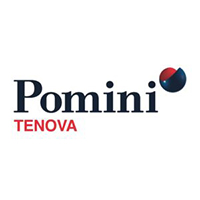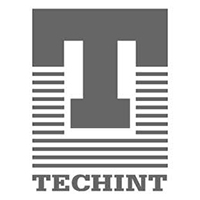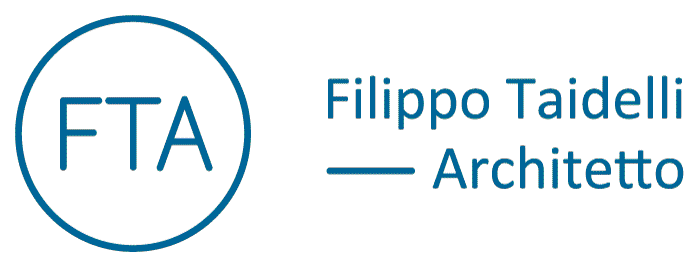Vision
FTA is a dynamic multidisciplinary architectural firm aimed at creating spaces of wellbeing that generate emotion through the activation of sensorial memory. Drawing upon experienced and diverse professional know-how, we reinterpret traditional materials with an innovative lens and contemporary vision, while always prioritizing environmental awareness, good sense construction, as well as a healthy dose of creative restlessness.
Process
Filippo Taidelli established his studio FILIPPO TAIDELLI ARCHITECTS in 2005 in Milan, with a focus on urban retrofit solutions and sustainable energy strategies, with specific sensibility toward existing context and topology.Most recently, the studio’s focus has centered upon new approaches in healthcare architecture, with specific attention towards the humanization of healthcare spaces, while also implementing energetically efficient approaches.Operating both in Italy and abroad, the firm develops integrated design projects in collaboration with a team of carefully selected networks of specialists.Over the last two decades, FTA has realized numerous award-winning, ground-up buildings and renovations, spanning the areas of residential, commercial, education and healthcare, as well projects in industrial, exhibition and interior design. FTA is also actively engaged in research and education in the field of sustainable design and innovation in healthcare architecture.
Teaching
2013 SPD Scuola Politecnica di Design, Milano
Visiting Professor, Master of Interior and Office Design
2011-2013 IED (Istituto Europeo di Design), Turin
Lead professor, Master in Sustainable Architecture
2011 – Tsinghua University, Beijing (China)
Professor, Beijing Workshop
2007-2011 Polytechnic University, Milan
Professor, Faculty of Interior Design
Conferences
May 2024 – Fondazione dell’Ordine degli Architetti di Milano, panel discussion
Milano e Le Università
Apr 2024 – Manifesto dell’abitare, MIA Photo Fair
[…] Water, water, every where. Nor any drop to drink.
Mar 2024 – ReBuild – IFEMA Feria Madrid
Wood Architecture Prize by Klimahouse 2024
Feb 2024 – Klimahouse Bolzano
Wood Architecture Prize by Klimahouse 2024
Sep 2023 – Strategy Innovation Forum – VeniSIA Days
Abitare la mente e il corpo
July 2023 – Manifesto dell’Abitare, talk
“Take Care. Reinventare gli spazi della cura”
Jun 2023 – Manifesto dell’Abitare, forum
“Traveling to the hospital of the future”
Sep 2022 – Cersaie – Café della stampa
“Cities meet people”
Oct 2020 – Cersaie – Café della stampa
“Il bello teraputico” – progettare gli spazi per la cura e la terapia
June 2020 – CasabellaFormazione
“Ceramica e grandi superfici”, creative book Casalgrande Padana
Sep 2019 – Fondazione Eni Enrico Mattei – Palazzo delle Stelline, Milan
Summer School about environmental well-being – “Urban Retrofit”
May 2019 – Milan Polytechnic University
“Way of living and living the university” – The Humanitas University Campus
Dec 2018 – Ordine degli Architetti P.P.C, Milan
“Light in Architecture” – The Humanitas University Campus
Dec 2014 – Polytechnic of Tirana, Tirana
“Sulle tracce dell’Italia in Albania” – the Courtyard House
Sept 2012 – Sala del Parlamentino, Rome
“Bio-architecture Award” – Zenale Building Renovation
Nov 2011 – Ordine Architetti P.P.C., Varese
“Under 40 competition” – Zenale Building Renovation
Jan 2010 – MADE Expo, Milan
“Borghi e centri storici” – “Instructions for a new sustainable approach”
Exhibitions
Jul 2023 – Scuola Grande della Misericordia, Venice
“Il Manifesto dell’abitare” – Route to the hospital of the future
Jun 2022 – INTERNI FuoriSalone 2022, Università Statale di Milano
BREATH | Reflection as human connection
Jun 2018 – INTERNI FuoriSalone 20218, Università Statale di Milano
CELLS | Healthcare of the Future
Dec 2014 – Polytechnic of Tirana, Tirana (Albania)
“Sulle tracce dell’Italia in Albania” – the Courtyard House
Oct 2012 – Triennale di Milano, Milan
“Medaglia d’Oro all’Architettura Italiana, 4th edition” – Zenale Building Renovation
Dec 2011 – Spazio FMG Milano, Milan
“Milano, work in Progress # 4” curated by Luca Molinari – Zenale Building Renovation
Oct 2011 – Expo Center, Rimini
“International Exhibition of Outdoor Products SUN 2011” – Nomad Off Grid Module
May 2011 – Triennale di Milano – Design Museum, Milan
“Le fabbriche dei sogni – Dream Factories” – Ala Led Lamp for FontanaArte
Oct 2009 – Bologna Fiere, Bologna
“SAIE International Building Exhibition – Cuore Mostra” – Eco House in Curno
Filippo Taidelli
Born in Milan in 1972. Graduated from Polytechinc University of Milan in 1999 with a dissertation in Sustainable Design, which he researched and developed at E.T.S.A.M in Madrid under the tutorship of Ábalos Herreros.
He furthered the experimentation and practice in environmentally conscious design at Mario Cucinella Architects in Bologna from 2000 to 2005.
Staff
Senior Architects: Francesca Rossi,
Alberto Sandroni
Junior Architect: Gioacchino Spallina
Office Manager: Chiara Iervolino
Technical Consultants
3D Renderings:Wolf-VA,
Struttura Leggera,
Francesco Cascella,
Debora Benfatto
graphic designer:: Bjarke Ingels Group
engineering company:Techint Group,
Artelia Italia S.p.A.,
Mpartner S.r.l.,
R4M Engineering S.r.l.,
ESA Engineering S.r.l.,
energy consultant: E3lab
lighting designer:Rossi Bianchi Lighting Design
landscape:Hortensia,
Area 68,
P’arcNouveau
structural engineer:SCE Project S.r.l.,
Terzini Ingegneria
mechanical – electrical:Landi S.p.A.,
Tekser s.r.l
quantity surveyor:Maurizio Sangalli,
GAD studio
photographer:Giovanni Hanninen,
Andrea Martiradonna,
Andrea Rossetti
Partners
Clients
